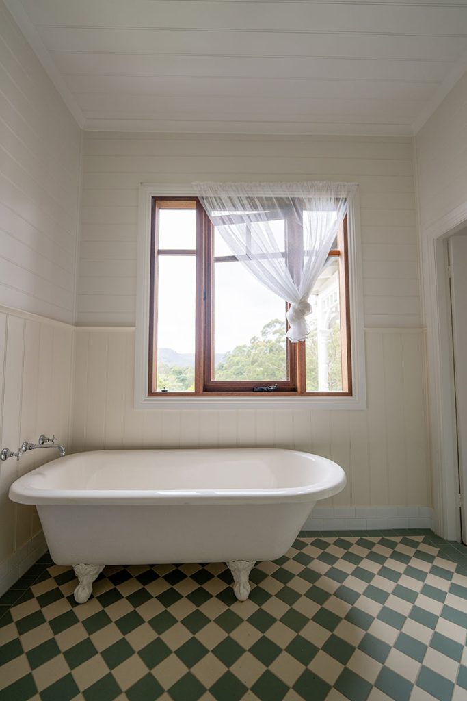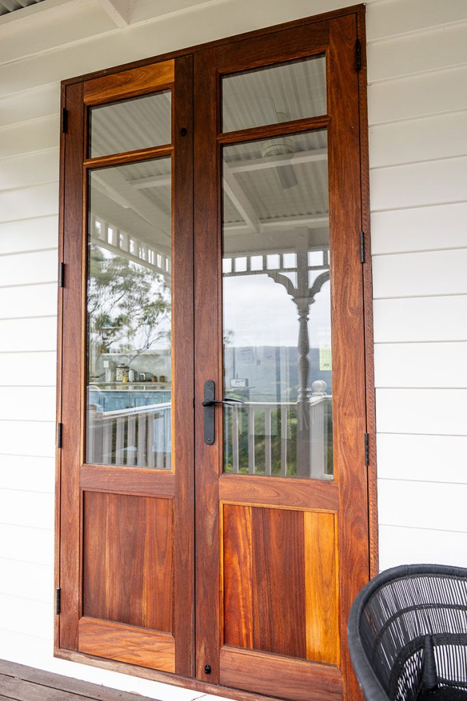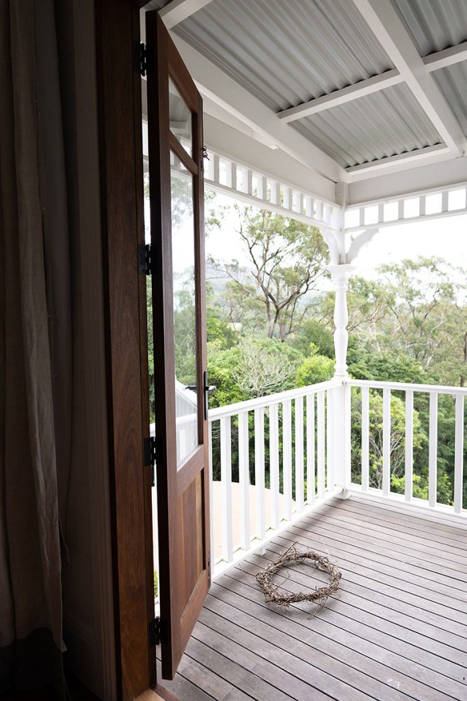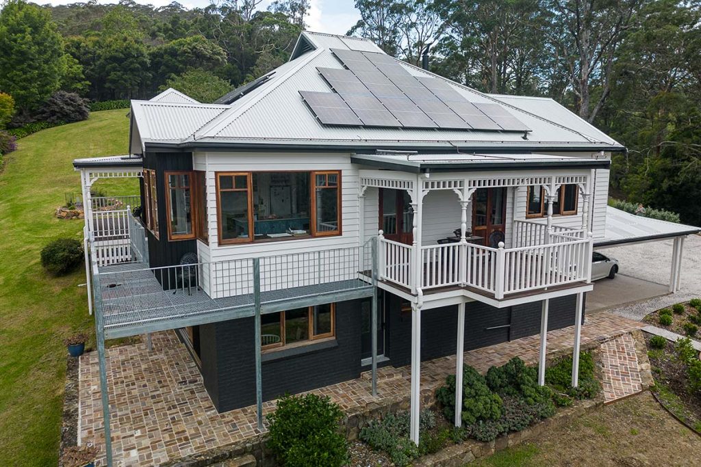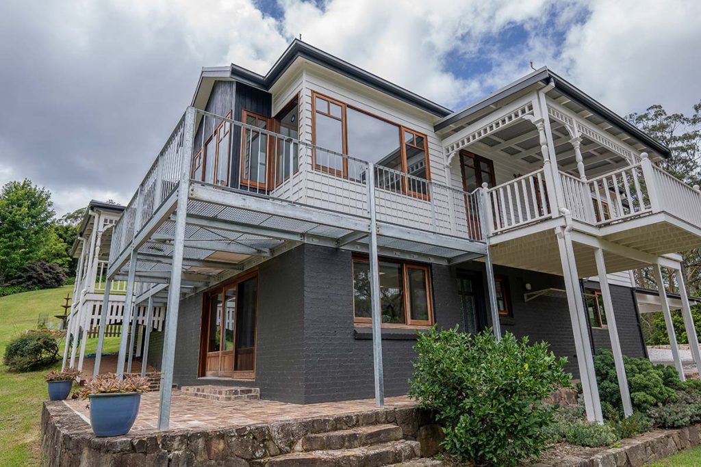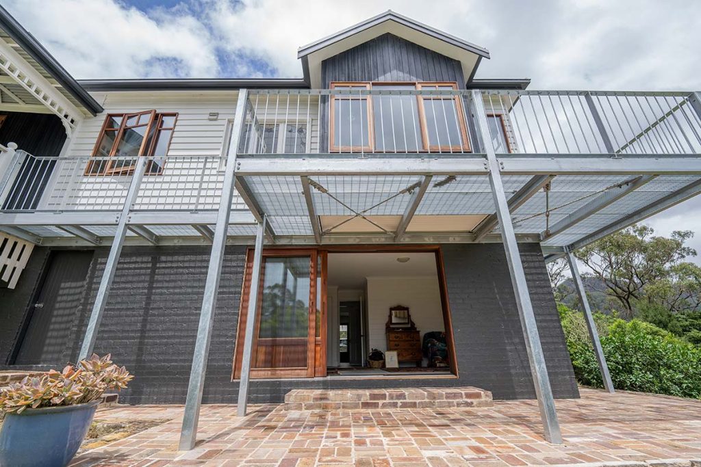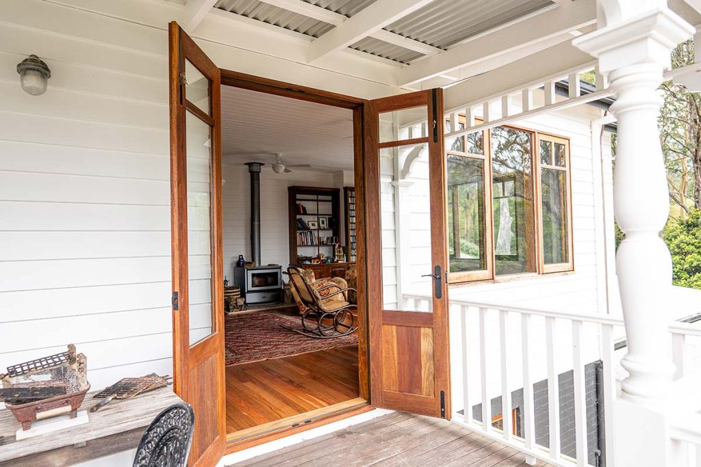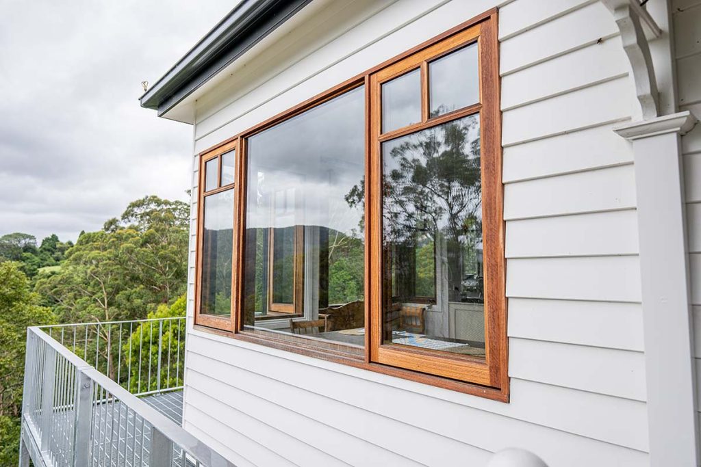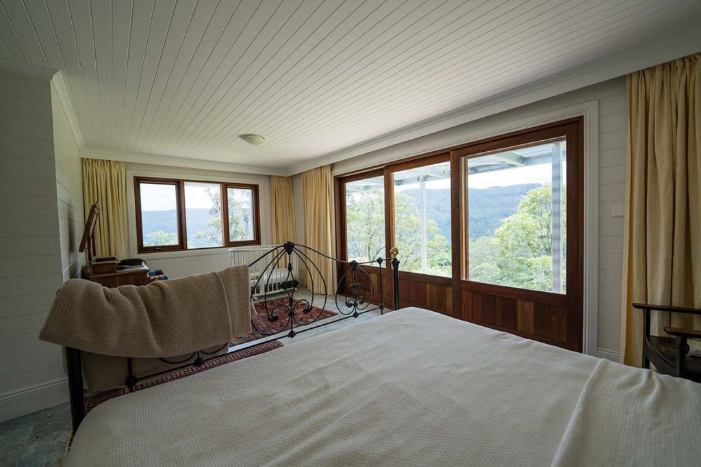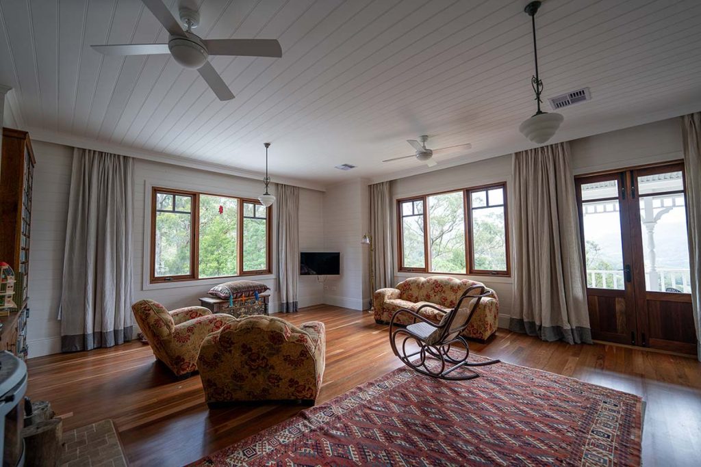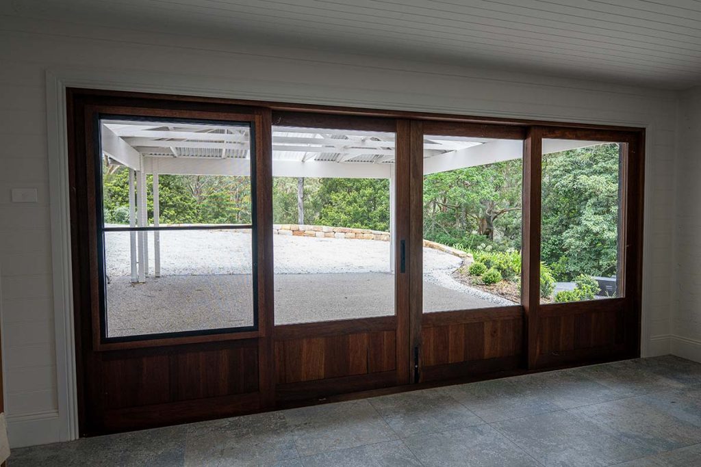Berry Home Renovation
Berry NSW
Project Details
Builder
Glass Supplier
Products Used
Casement Windows
Fixed Windows
Hinged Doors
Stacker Slide Doors
timber species
Spotted Gum
Coatings
Project Overview
This project saw a sensitive renovation that marries heritage character with contemporary performance. Acacia designed and crafted bespoke Spotted Gum windows and doors that honour the home’s colonial style while delivering modern standards of thermal efficiency, bushfire resilience and comfort. Through precision detailing, extensive shop drawings and close collaboration with the builder, Acacia ensured a seamless installation that preserved the home’s period charm and secured its longevity for generations to come.
