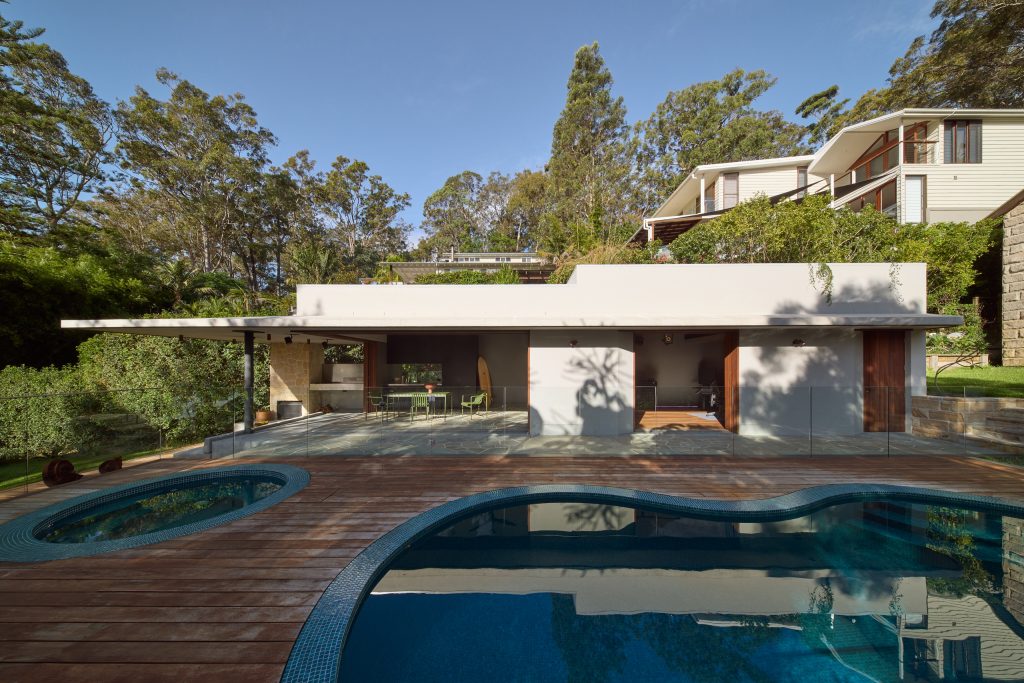Pittwater Poolhouse
Clareville NSW
Project Details
Project Overview
Designed by Akimbo Architecture and built by Moneghittie Built, this Pittwater Poolhouse is a celebration of lifestyle, creativity and connection to nature. Acacia was commissioned to craft bespoke Spotted Gum windows and doors that anchor the poolside studio in its coastal bushland setting.
Expansive sliding glass doors were engineered to disappear into recessed wall pockets, allowing the interiors to open entirely to the deck and surrounding landscape. When closed, the finely detailed Spotted Gum frames provide shelter from the elements while maintaining uninterrupted views and a sense of warmth against the robust concrete form.
The result is a highly adaptable retreat – a home office by day and a music studio by night, where precision joinery fosters fluid movement between indoors and outdoors, and where timber elements enrich both the architecture and the family’s everyday rituals.






